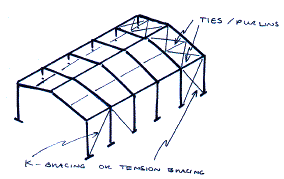|
INFRA - Industrial Frame Structures
|
View and download the full report in
PDF Format (0.8 Mb): INFRA Report |
|
Lead
Partner
Gaia
Architects
With
Buro
Happold,
Northwoods
Construction
|

|
Aim
To develop a design for a roundpole structural system to compare with a
standard steel portal frame in a typical industrial building.
Summary of Report
- The design of an industrial frame for a client in Scotland
moved forward the discussion on the efficiency and cost of the proposal.
- The application of the principals were then developed on a
further building in Scotland to both a modelled and a calculated stage and
the results are recorded. The project proved to have too many unique
constraints to be readily replicable.
- Optimum sizes and spans were investigated and discussed and
further projects were sought for a possible prototype. Those identified -
including a boat building shed in Ullapool - proved again to have too many
unique factors.
- It was decided that the best way to develop the project was to
design a hypothetical - but relatively standard industrial shed, in order to
be able to cost out the likely production implications.
- It should be noted that this work represents only an outline
design for a building and not full construction information. However, it
seeks to provide some engineering to the proposed building, to demonstrate
that a roundpole building is indeed viable.
Table of Contents
1. Introduction
2. Mark 1 Design at CSCT, Scotland
3. Mark 2 Design at Glencoe, Scotland
4. Mark 3 Design - Standard Hypothetical Design
5. Conclusions
|